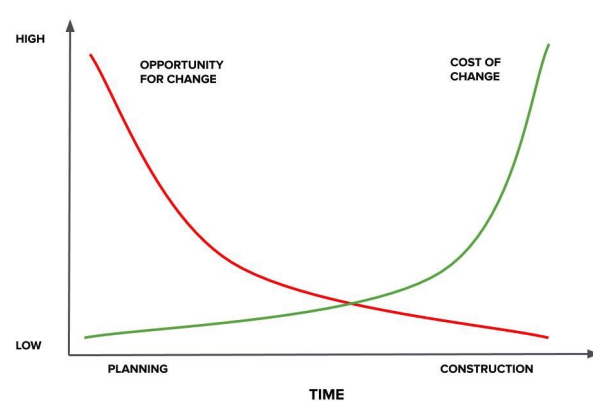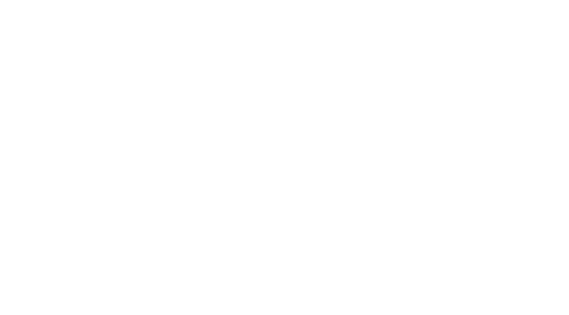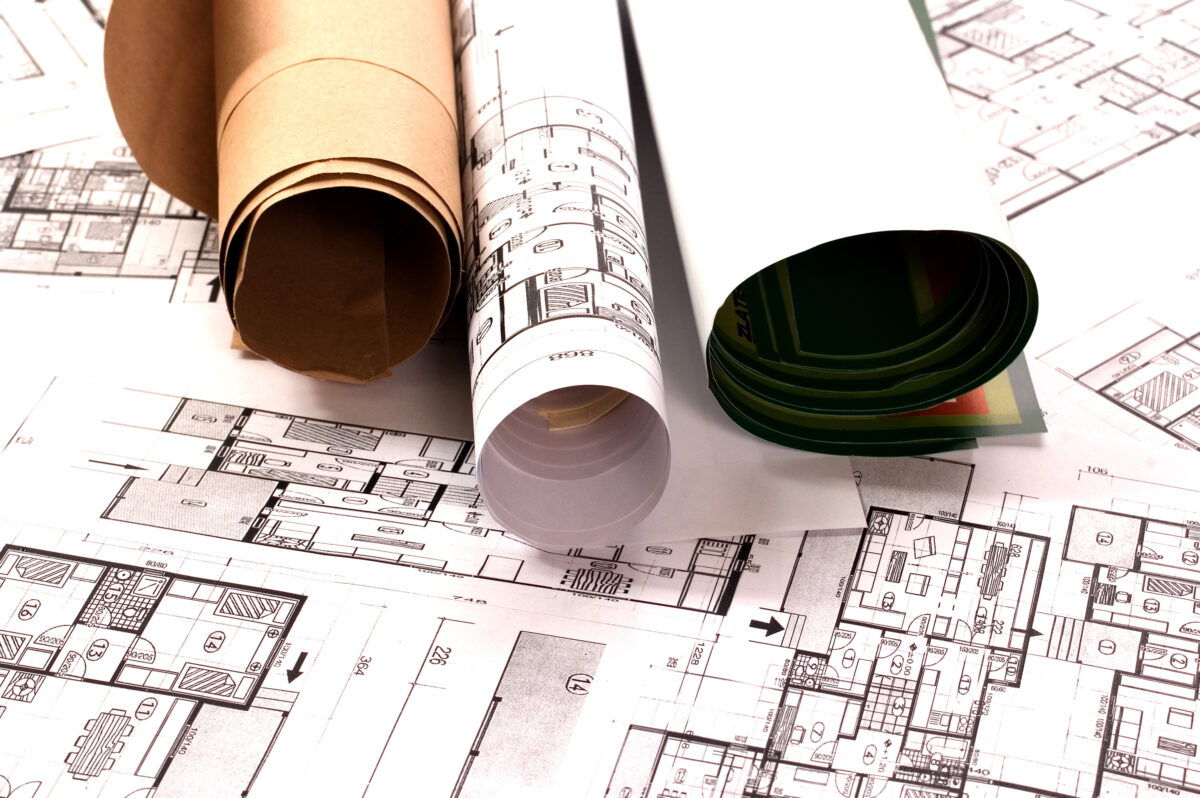Recently, We have started offering PreConstruction Services to our clients.
We saw a need in a market where potential clients had limited information about what the building process looks like in our market. Many of these clients were getting incorrect or misleading information from friends, neighbors, real estate agents, architects, and even other builders. More often than not, these kind people were finding out the information they received very early in their process of designing for renovations or new construction that this information was incorrect, incomplete, or inaccurate too late in the process.
We have seen people waste tens of thousands of dollars, months and sometime even years on building and renovation designs that do not work for their needs, uses, desires, or budgets.
We decided to change that and devised a PreConstruction Services Agreement (PSA) for our clients. This is a very flexible agreement that we have been using to assist potential clients, owners, buyers, and sellers by providing information regarding the construction process, local regulations, restrictions, planning, and budgets relative to building construction and renovation work in this market.

This agreement allows the team at Eldon Builders to work on your behalf to navigate the construction process without any real commitment to hire Eldon Builders (or any contractor) to do the work. Some of the services offered within the agreement include:
- Coordinate analysis of building code, zoning, conservation, historical or other restrictions.
Initial analysis of potential size, type and complexity of project. - Establish preliminary construction budget
- Establish preliminary allowances to suite budget
- Establish architectural/engineering design fees
- Create preliminary schedule for approvals, permitting and construction
- Schematic Design: Coordinate Sketches of various options based on the Needs Assessment and potential costs for each option.
- Design Development: Coordinate Final floor plans, elevations, sections and 3D renderings of proposed project.
- Construction Documents: Coordinate Detailed structural and architectural drawings, electrical layout, etc. for permit, bidding and construction.
- Site and Landscape: Coordinate detailed design for all site work and landscape construction documents.
- Propose alterations, additions, or revisions to plans provided by Owner.
- Coordinate drawings required for bidding (electrical, lighting, cabinet, etc.)
- Detailed material, fixture and finish selections and specifications.
Obtain written estimates from major subcontractors and suppliers for the construction of the project. - Prepare detailed cost proposal and contract for construction of the project All of these services are available a la carte based on project and customer needs.
All of these services are available a la carte based on project and customer needs. There is also no long term commitment.

